Pinions Barn
Buckinghamshire
A group of redundant farm buildings in Buckinghamshire have been converted into a large family home. The buildings stand in an elevated position in open countryside with fine views over the surrounding countryside. The three buildings - a large stone barn, a smaller brick and stone barn and an open sided steel framed shed - form a triangular courtyard, a sheltered space on this relatively exposed site.
One of the main design objectives was to preserve the open interiors of the original barns with the minimum number of internal subdivisions. The main space in the larger barn has been retained as one double-height space and contains the main living areas including an open plan kitchen.
The other part of the larger barn was always on two levels and these have been retained to provide a large ground floor hallway, and a double height central space containing an innovatory circular oak staircase. This staircase leads to a bridge which links the two bedrooms at first floor level. The smaller barn is used by the children, and incorporates a large living and play space, two large bedrooms and a bathroom. This building also incorporates a garage.
The steel framed shed is to be replaced with a new pool building to complete the third side of the triangular courtyard. The focus of this courtyard is a large plane of water planted with aquatic plants.
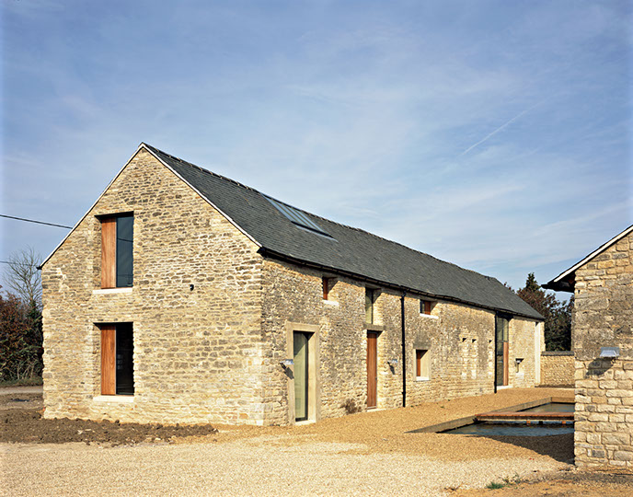
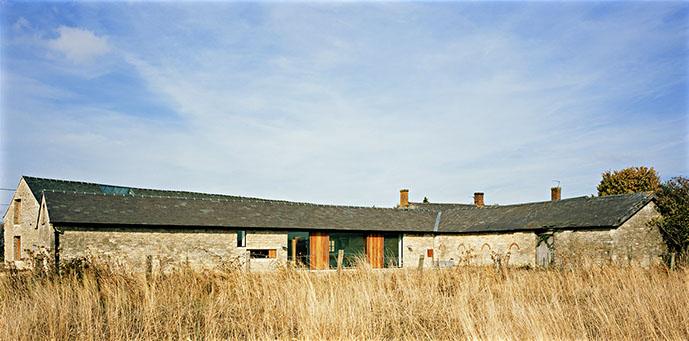
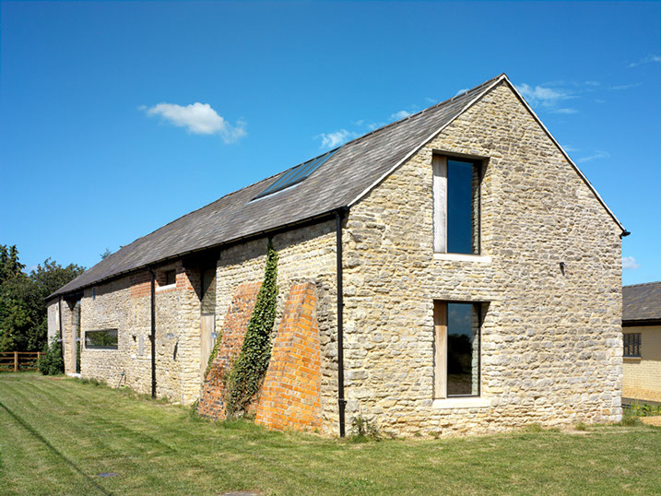
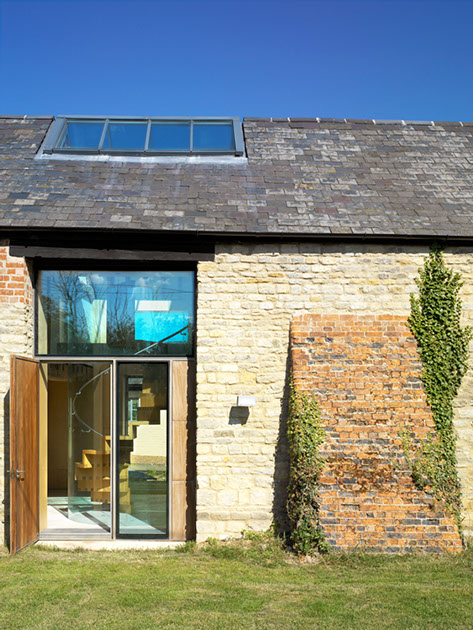
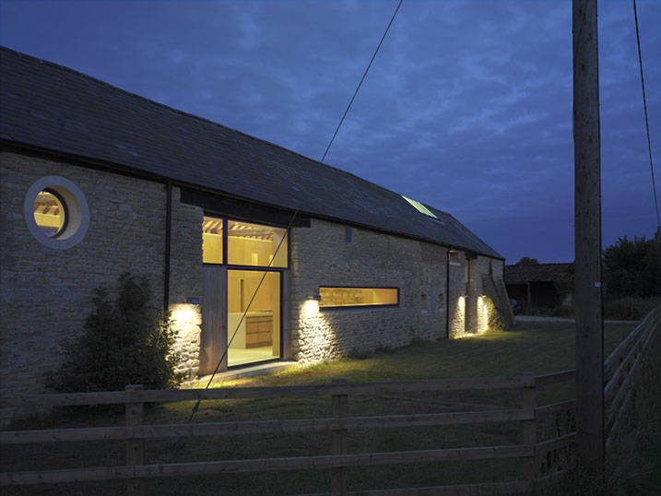
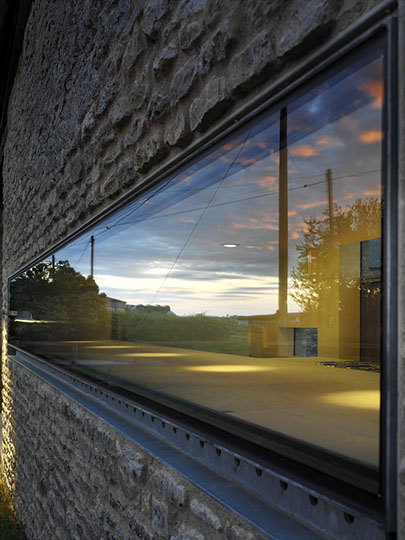
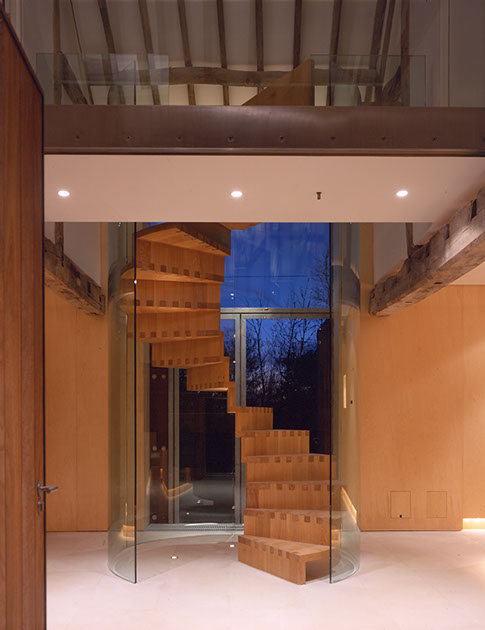
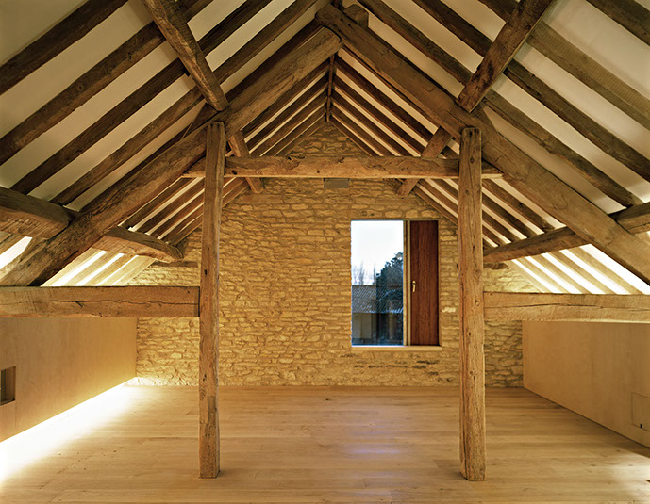
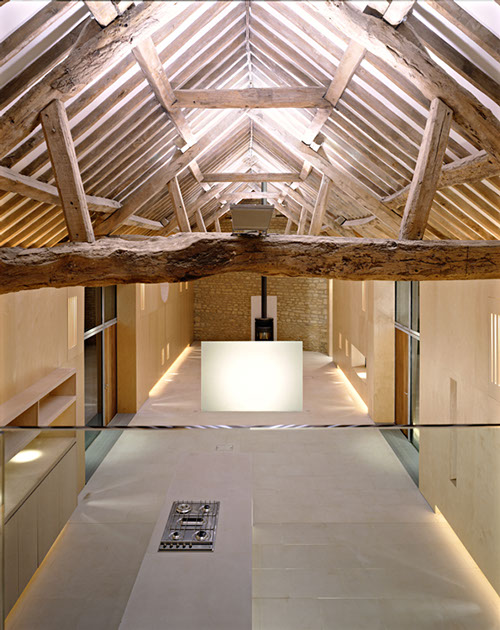
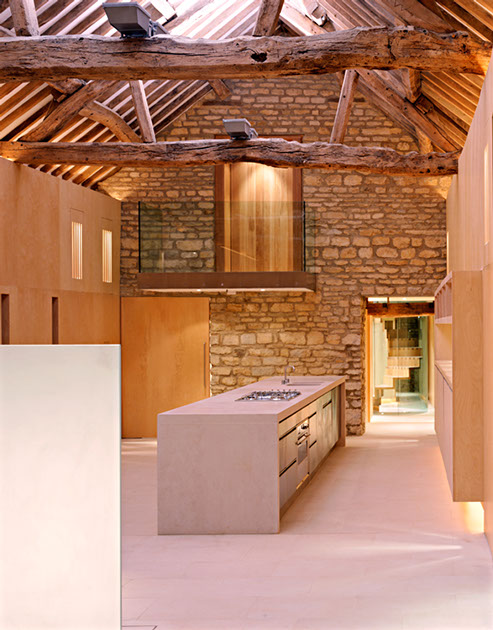
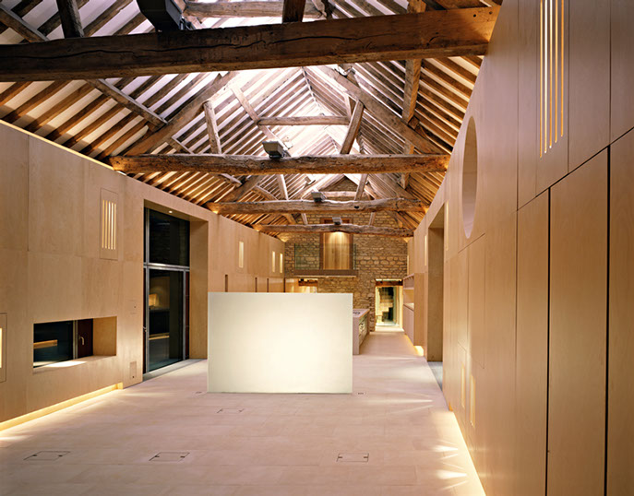
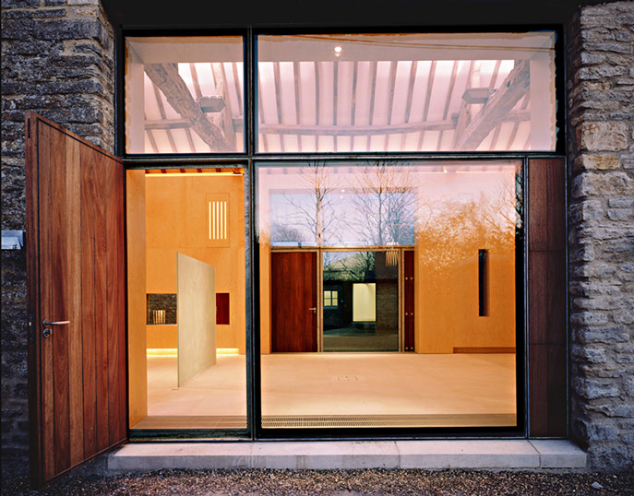
6 - 12
<
>
6 Gordon Mansions Torrington Place London WC1E 7HE | London +44 (0)20 7636 6721 | Suffolk +44 (0)1379 668417 |
simon@simonconder.co.uk