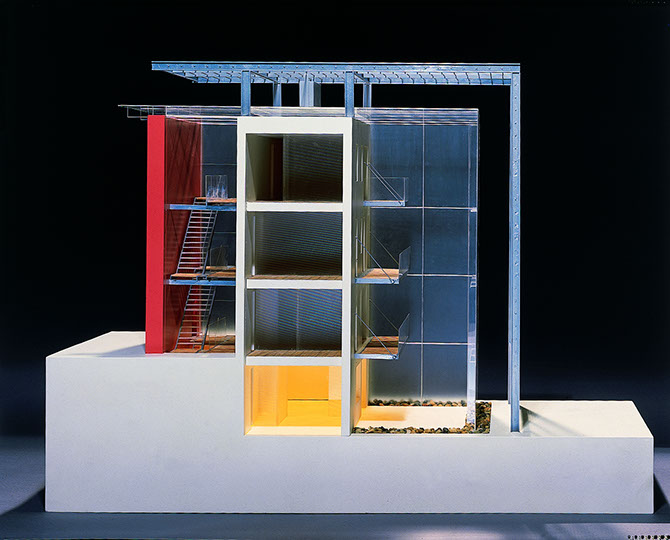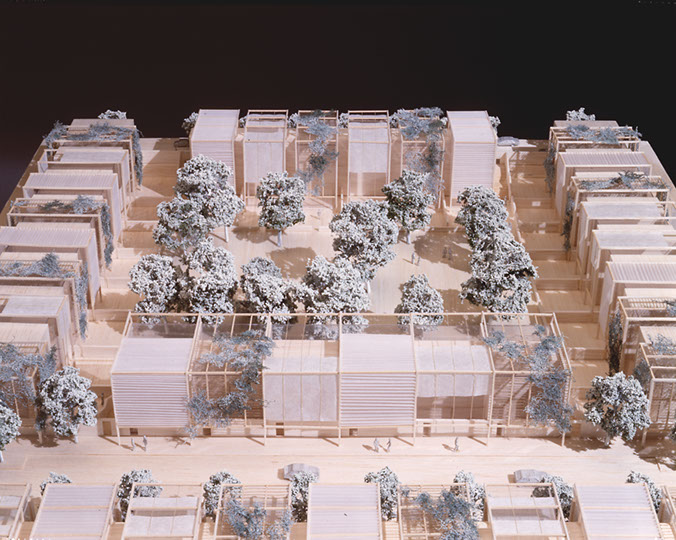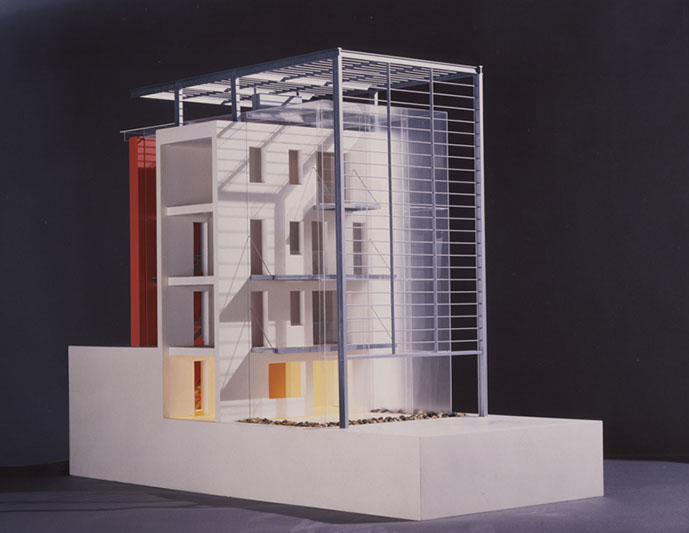Eco Housing
London
This project was developed as part of the Architecture Foundation’s ‘New British Architecture’ exhibition, held in London, Berlin and Bordeaux. SCA used this opportunity to look at ways of revitalising the tradition of the urban terraced house, and proposed a new archetype which, while retaining the ‘loose-fit’ characteristics of earlier historical models, made energy conservation an integral part of its design and allowed for changing patterns of family life.
The basic four storey house is made up of a simple laminated glass box which provides the main living space and makes the most of the potential for solar gain, and a highly insulated core structure which contains the kitchen, bedrooms and bathrooms, and is made of pre-fabricated concrete panels, their thermal mass reducing the impact of rapid changes in external temperature. Internal walls are non-load bearing so that space can be rearranged easily. The basic house can be combined in various ways to form streets and squares.
The passive solar gain principles developed here were later realized in built houses in Cornwall, Suffolk and Sussex and a large scale housing development in Inner Mongolia.



2 - 3
<
>
6 Gordon Mansions Torrington Place London WC1E 7HE | London +44 (0)20 7636 6721 | Suffolk +44 (0)1379 668417 |
simon@simonconder.co.uk