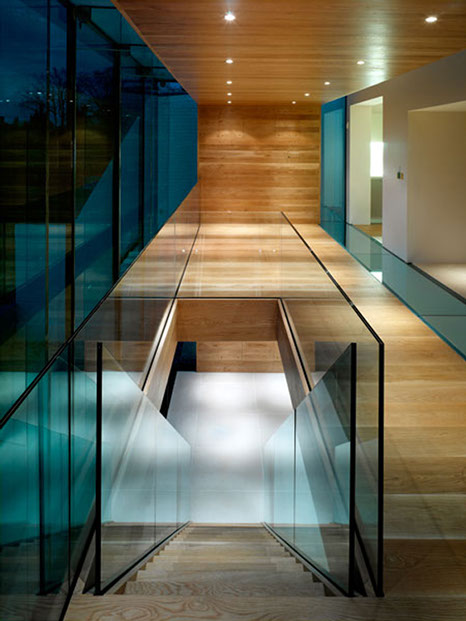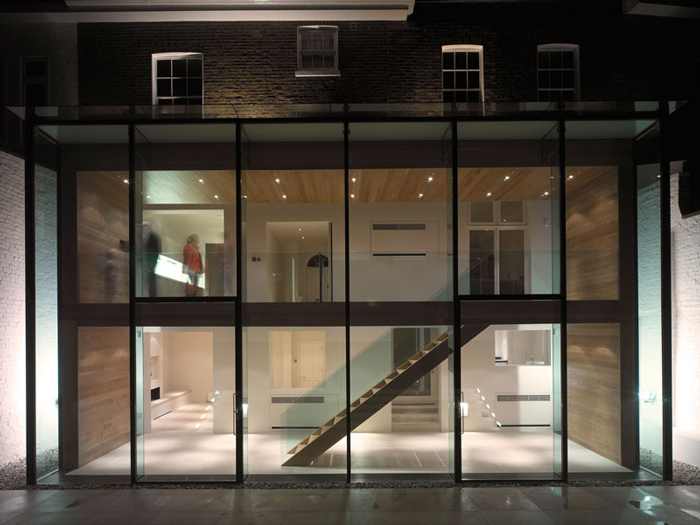Erskine House
London
The clients wanted to extend their listed 19th-century house in South London to create a new, double-height family room that would link the two lower floors of the house to the large garden.
The double height walls facing the garden are made up of double glazed panels 6 x 1.6 metres in size. The solid sections of the roof and side walls are constructed as a heavily insulated steel timber frame clad internally in oak and externally in white render. A 600mm strip of the roof and side walls immediately adjacent to the original house is glazed to provide a clear visual break between new and old and maximise natural lighting in the main house.
The ground floor of the garden room is finished in Portland limestone and this is extended out into the garden to provide a large terrace.



3 - 3
<
>
6 Gordon Mansions Torrington Place London WC1E 7HE | London +44 (0)20 7636 6721 | Suffolk +44 (0)1379 668417 |
simon@simonconder.co.uk