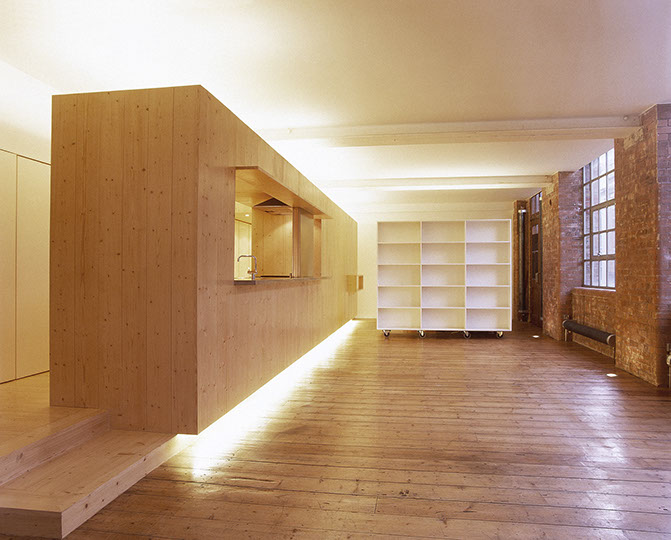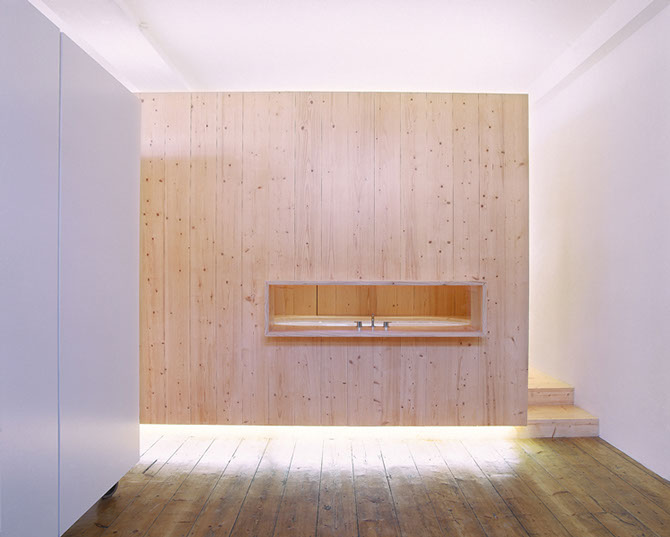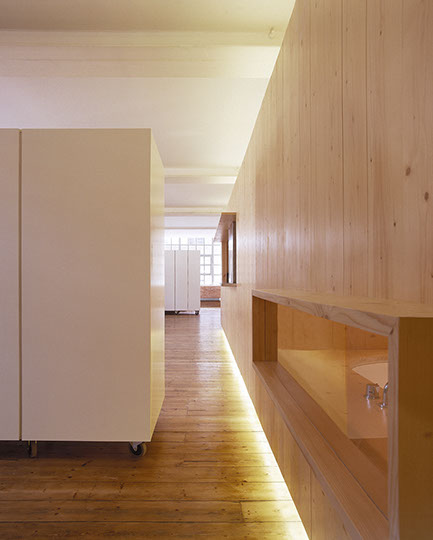Barbieri Apartment
London
The clients, a journalist and a photographer, wanted to create an apartment in a shell space on the second floor of a 19th-century industrial building in North London. On a very tight budget they wanted to make the best use of the limited room available, and in particular to retain and enhance the sense of space and light that characterised the original shell space.
As a consequence the shell space was not subdivided into separate rooms but essentially left as one volume. The rear wall is lined with a white storage wall which accommodates the main services and the built in storage. The main space is defined by a free-standing linear box which contains the kitchen as well as separate bath, shower, WC and basin compartments. These compartments can either be used separately or, if the bath and WC doors are left in their open position, collectively to form a conventional bathroom.
The large open plan area in front of the box, is divided into three areas by two mobile storage units. The area adjacent to the bath compartment is used for sleeping and the area in front of the kitchen is a combined dining and living area. The third area is used as a study.



2 - 3
<
>
6 Gordon Mansions Torrington Place London WC1E 7HE | London +44 (0)20 7636 6721 | Suffolk +44 (0)1379 668417 |
simon@simonconder.co.uk