Courtyard House
Inner Mongolia
In 2008, Simon Conder Associates were selected by the Swiss architect, Jacques Herzog and the Chinese artist Ai Wei Wei as the only UK architect to participate in the Ordos 100 project in Inner Mongolia. This project involved 100 architects from around the world designing 100 large 'villas' in 100 days in the new city of Ordos.
The 'Courtyard' house was one of two designs we developed for this project. It is loosely based on the Mongolian farmsteads we saw on our visit to Ordos, simple, single storey, residential and agricultural buildings grouped around a courtyard to provide some shelter from the hash winter and summer conditions.
The accommodation, some 1000 square metres and including extensive leisure facilities, is arranged around a large central courtyard with a series of smaller courtyards around the building perimeter bringing air and light to the individual rooms. On the northern side of the courtyard there is an open colonnade to protect the main family spaces from the summer sun. On the southern side of the courtyard the colonnade is enclosed in glass to provide the main internal route through the house.
In addition to the courtyards the house benefits from a large roof terrace enclosed within an orchard of white flowering Chinese cherry trees. The entire house is made out of local red bricks and because the house is single-storey there is no need for a concrete frame, the normal requirement in this part of Mongolia.
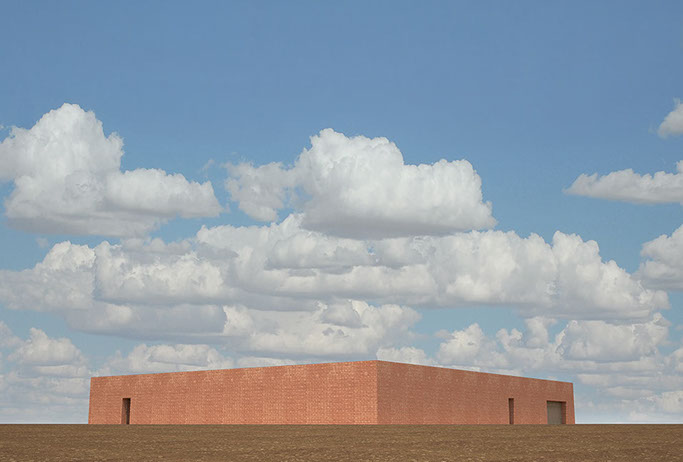
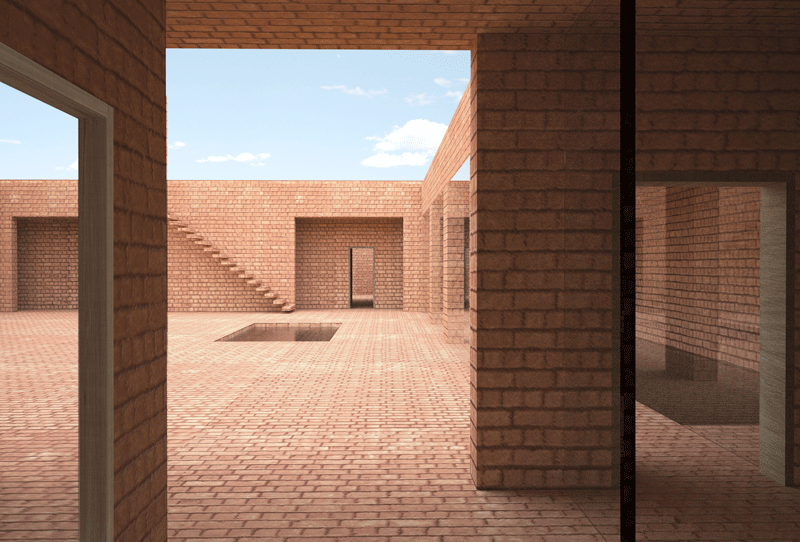
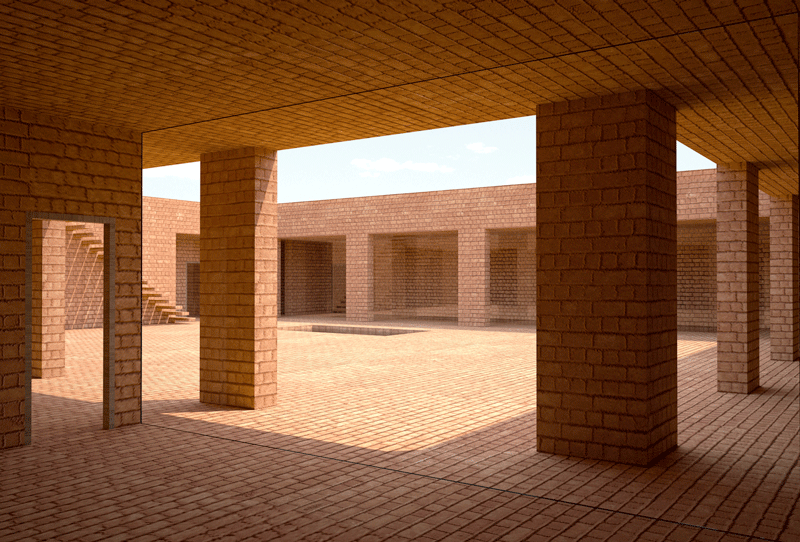
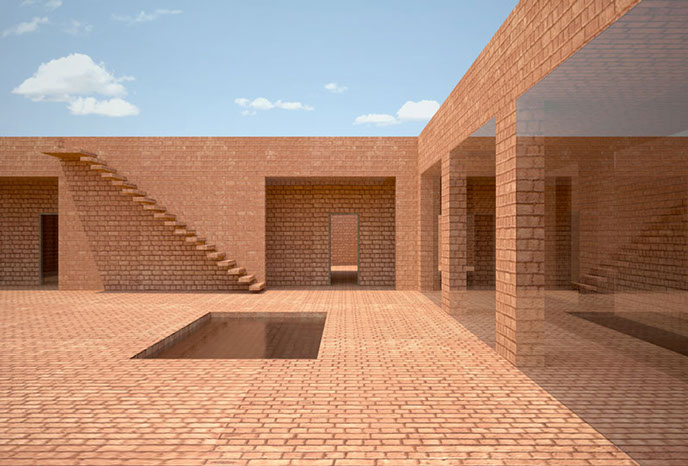
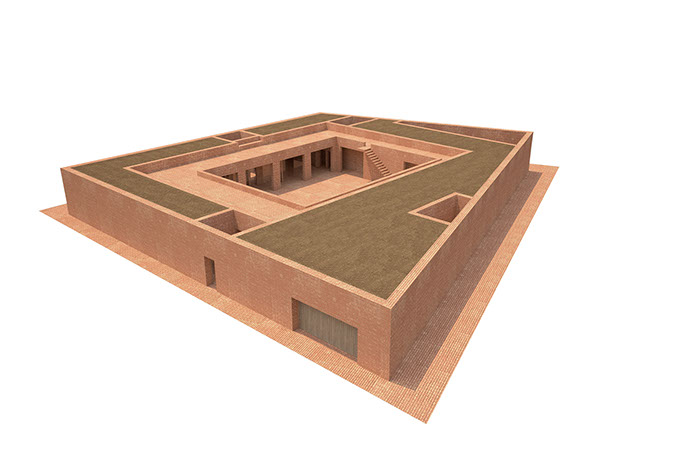
5 - 5
<
>
6 Gordon Mansions Torrington Place London WC1E 7HE | London +44 (0)20 7636 6721 | Suffolk +44 (0)1379 668417 |
simon@simonconder.co.uk