Black House
London
A new, black timber house located next to London Fields Station in Hackney in East London. The new two storey building provides 255 square metres of accommodation and sits on top of a 19th Century warehouse which accommodates the clients’ design studios.
To reduce costs and minimize disruption to the clients’ business and the neighbours, the timber superstructure was prefabricated in Barnsley and then craned onto the existing building in sections.
The project uses a robust architectural language which is site specific and responds to the industrial character of the existing building without attempting to copy it. This language consists of an externally expressed frame of laminated and planed larch, with an infill of sawn horizontal weatherboarding. The timber columns are set out on the grid of the existing window openings below to form a visual link between new and old.
An open plan top floor accommodates the main living spaces, which at the eastern end, open out into a large planted loggia structure. The lower floor contains three bedrooms, two bathrooms and a utility room. The new house can be accessed through the design studios or via a new dedicated lift on the rear of the building.
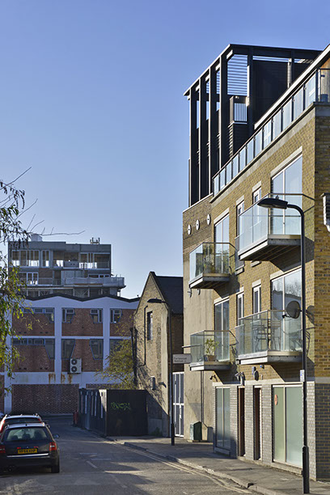
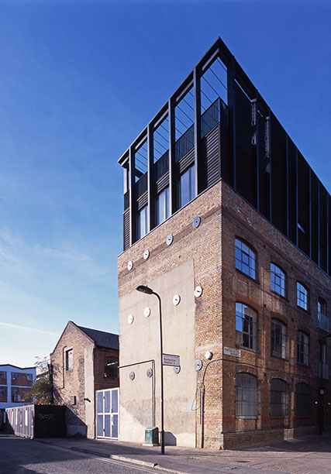
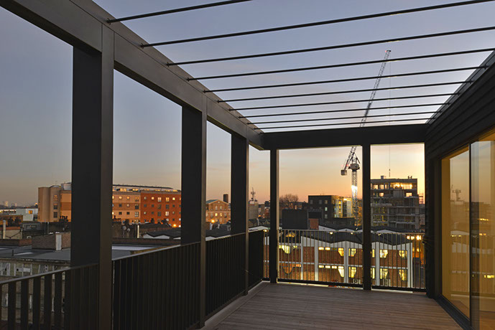
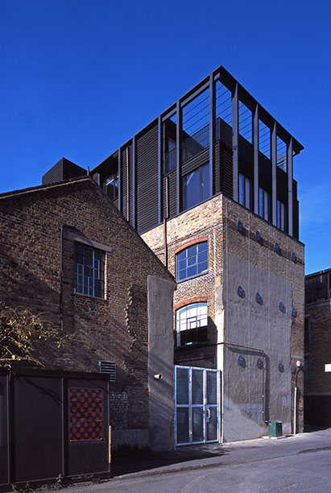
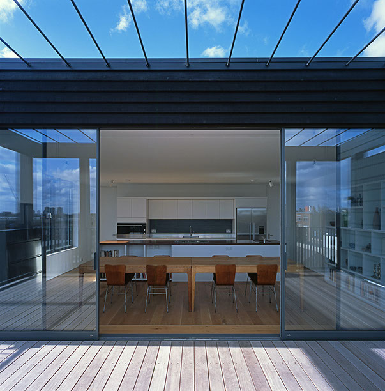
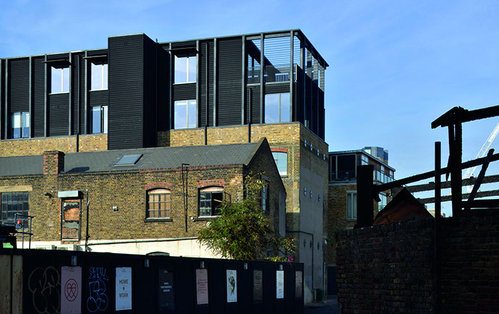
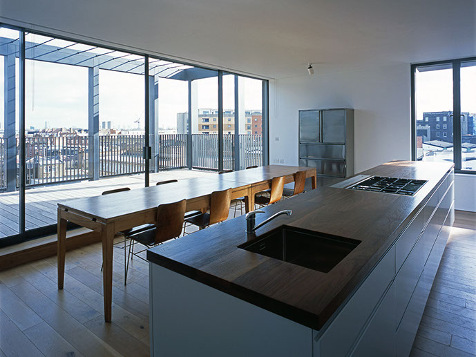
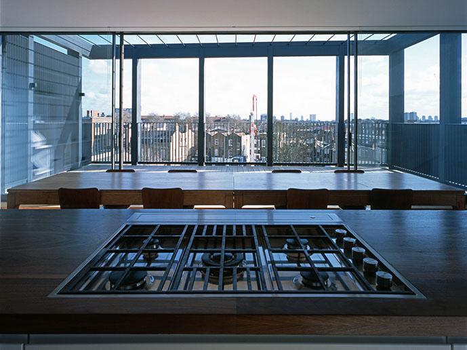
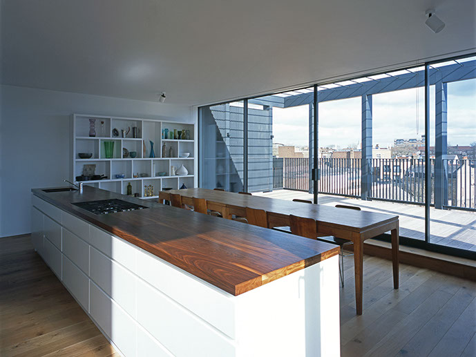
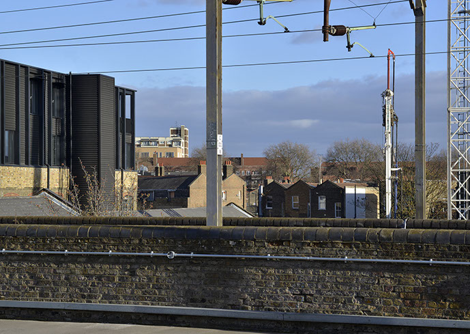
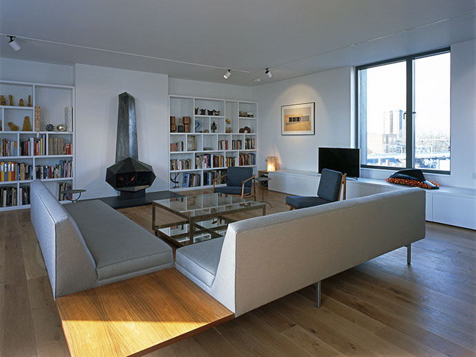
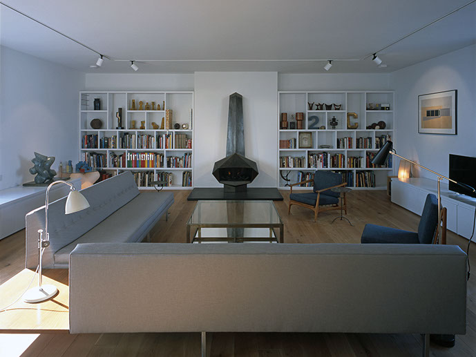

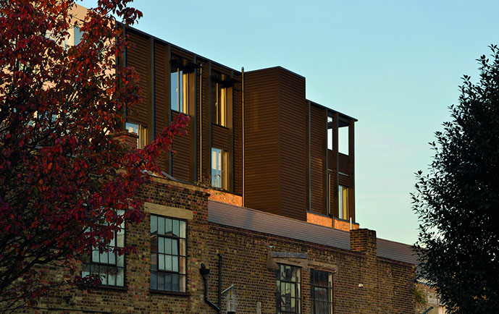
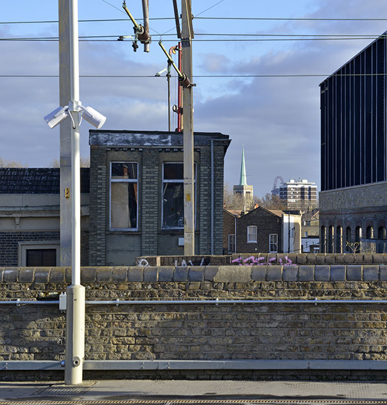
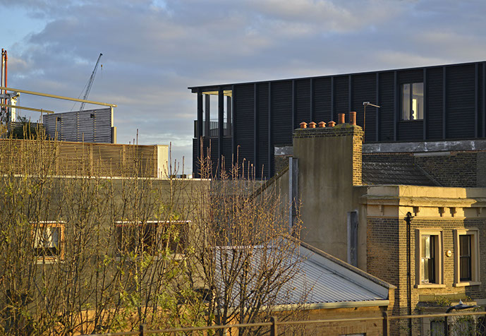
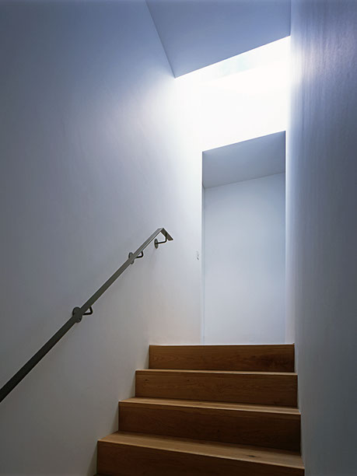
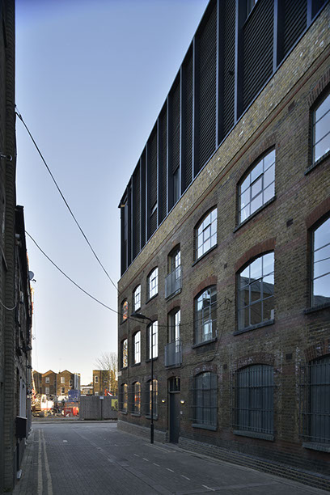
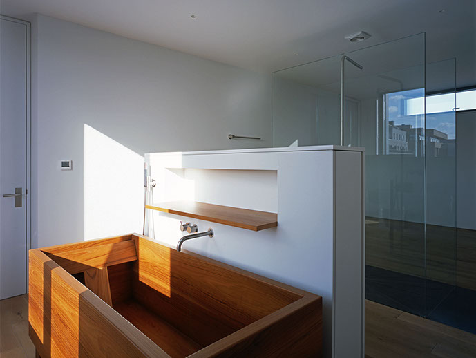
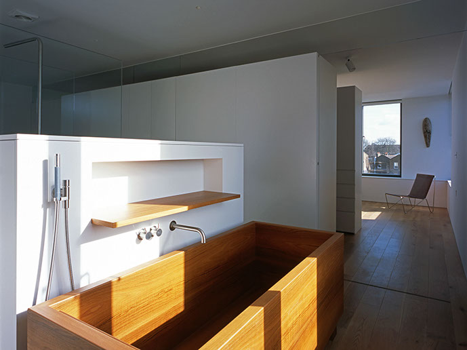
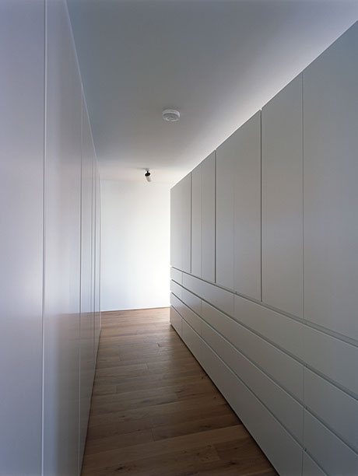
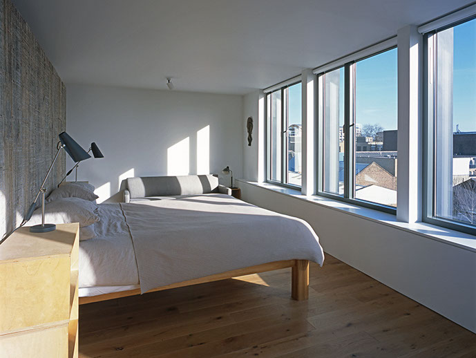
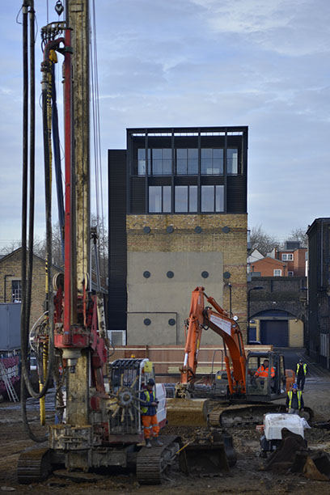
22 - 23
<
>
6 Gordon Mansions Torrington Place London WC1E 7HE | London +44 (0)20 7636 6721 | Suffolk +44 (0)1379 668417 |
simon@simonconder.co.uk